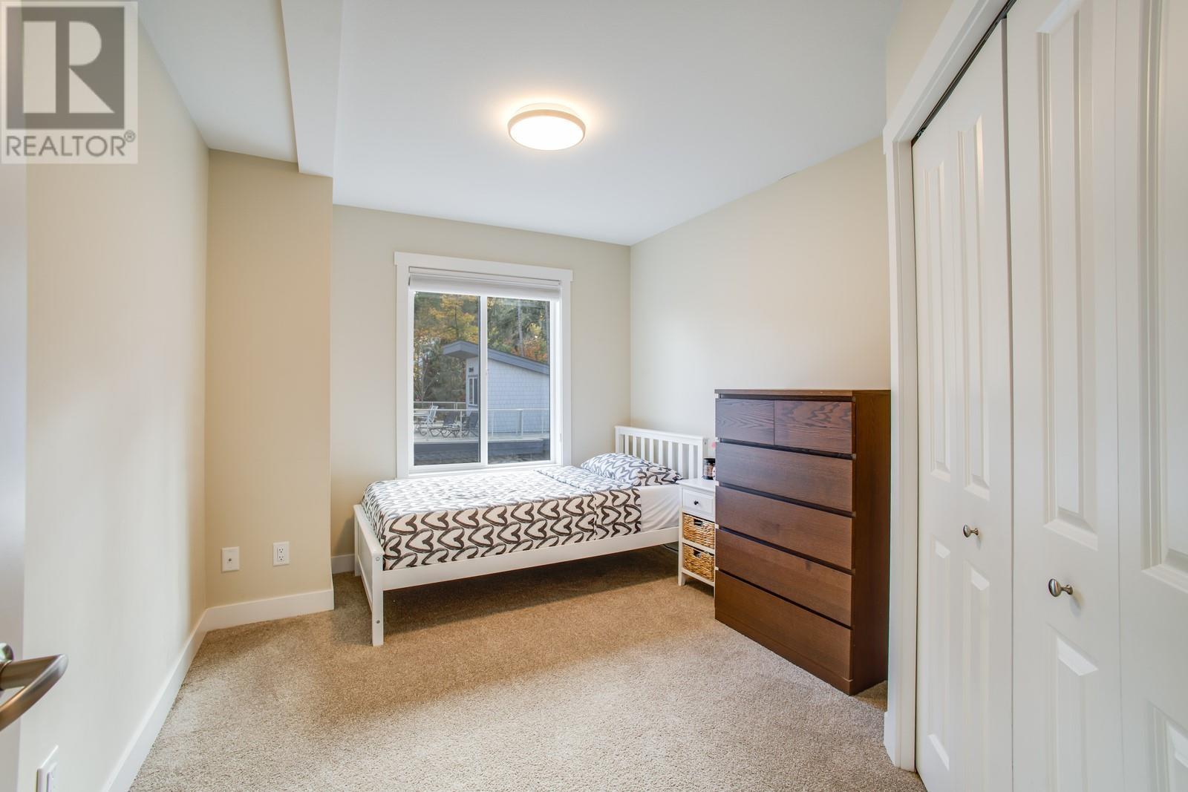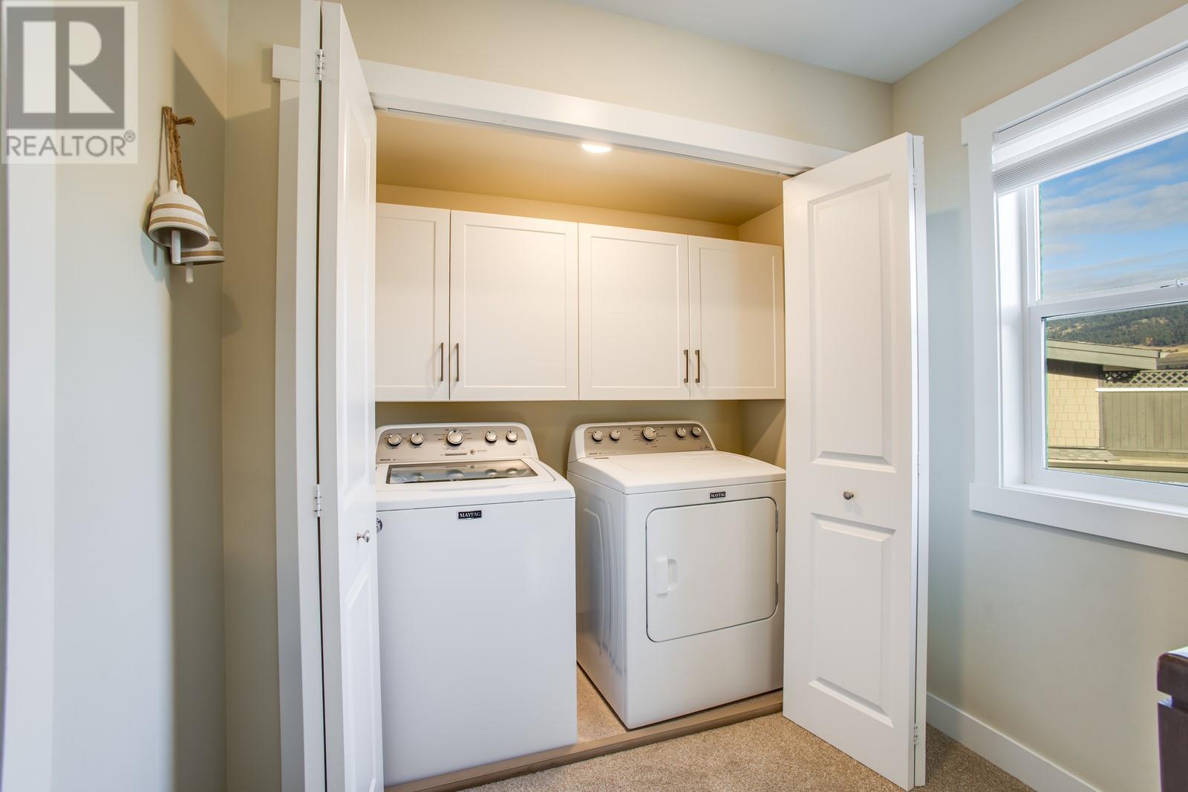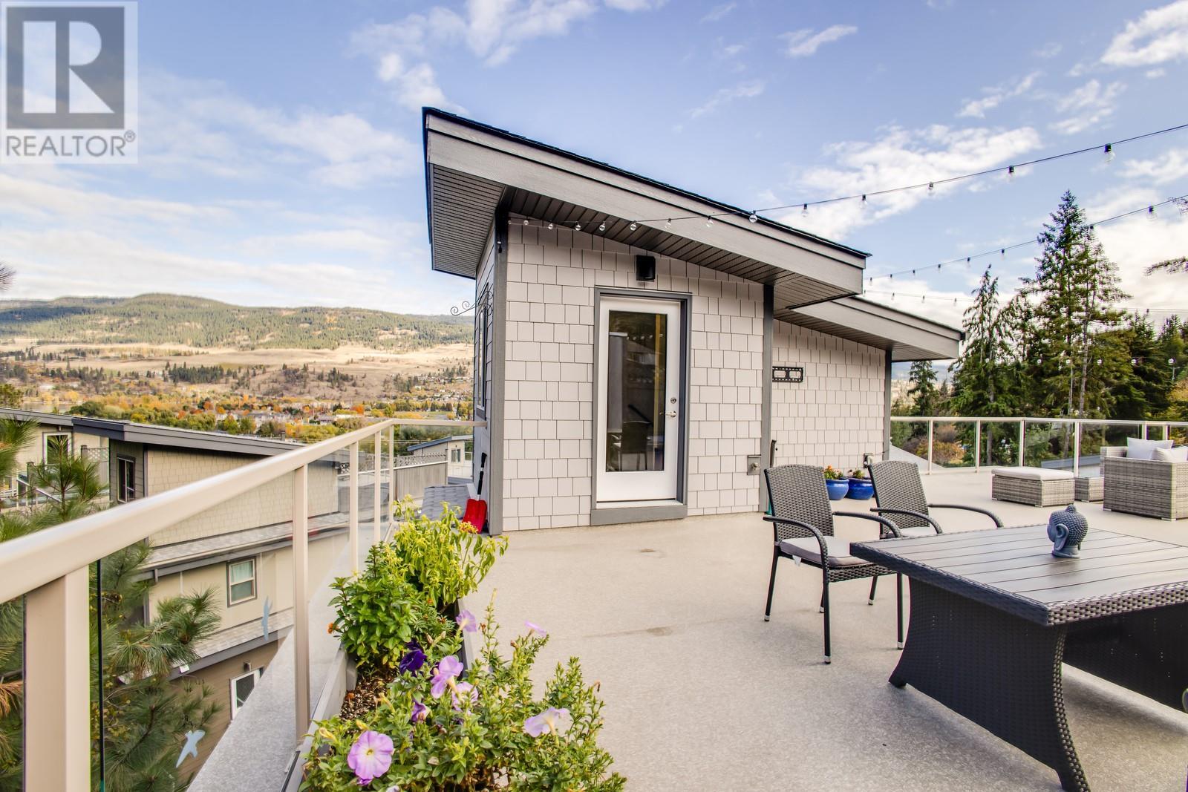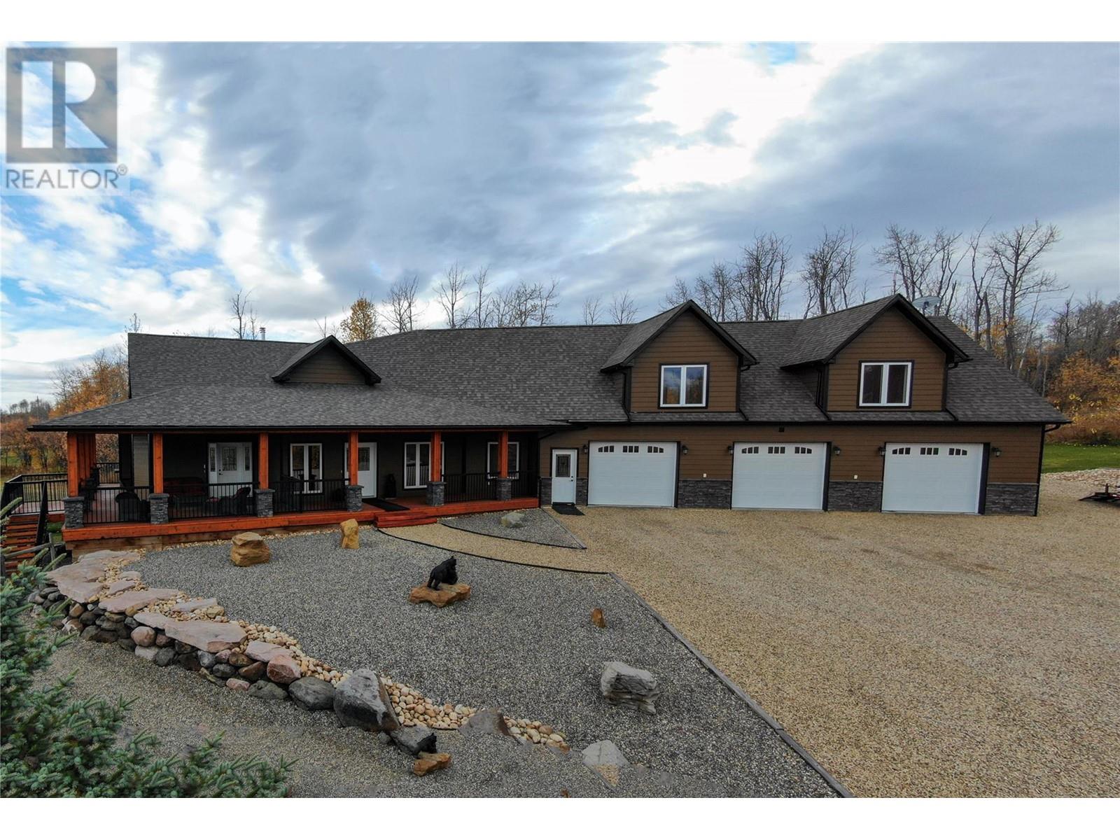2893 Robinson Road Unit# 11
Lake Country, British Columbia V4V1H8
| Bathroom Total | 3 |
| Bedrooms Total | 4 |
| Half Bathrooms Total | 1 |
| Year Built | 2020 |
| Cooling Type | Central air conditioning |
| Flooring Type | Carpeted, Laminate, Tile |
| Heating Type | Forced air, See remarks |
| Stories Total | 4 |
| Other | Third level | 5'11'' x 6'5'' |
| 5pc Ensuite bath | Third level | 11'2'' x 10'2'' |
| Primary Bedroom | Third level | 17'5'' x 12'10'' |
| Bedroom | Third level | 9'3'' x 13'10'' |
| Bedroom | Third level | 9'8'' x 12'5'' |
| Other | Third level | 7'3'' x 3'6'' |
| Other | Third level | 3'4'' x 10'11'' |
| Other | Third level | 16'8'' x 5'3'' |
| 3pc Bathroom | Third level | 5'4'' x 10'0'' |
| Other | Fourth level | 7'4'' x 7'8'' |
| Bedroom | Lower level | 20'11'' x 9'10'' |
| Living room | Main level | 21'6'' x 114'3'' |
| Dining room | Main level | 15'6'' x 9'0'' |
| Kitchen | Main level | 14'4'' x 10'10'' |
| Pantry | Main level | 4'8'' x 5'7'' |
| 2pc Bathroom | Main level | 5'9'' x 5'7'' |
| Other | Main level | 11'5'' x 12'4'' |
YOU MIGHT ALSO LIKE THESE LISTINGS
Previous
Next
































































